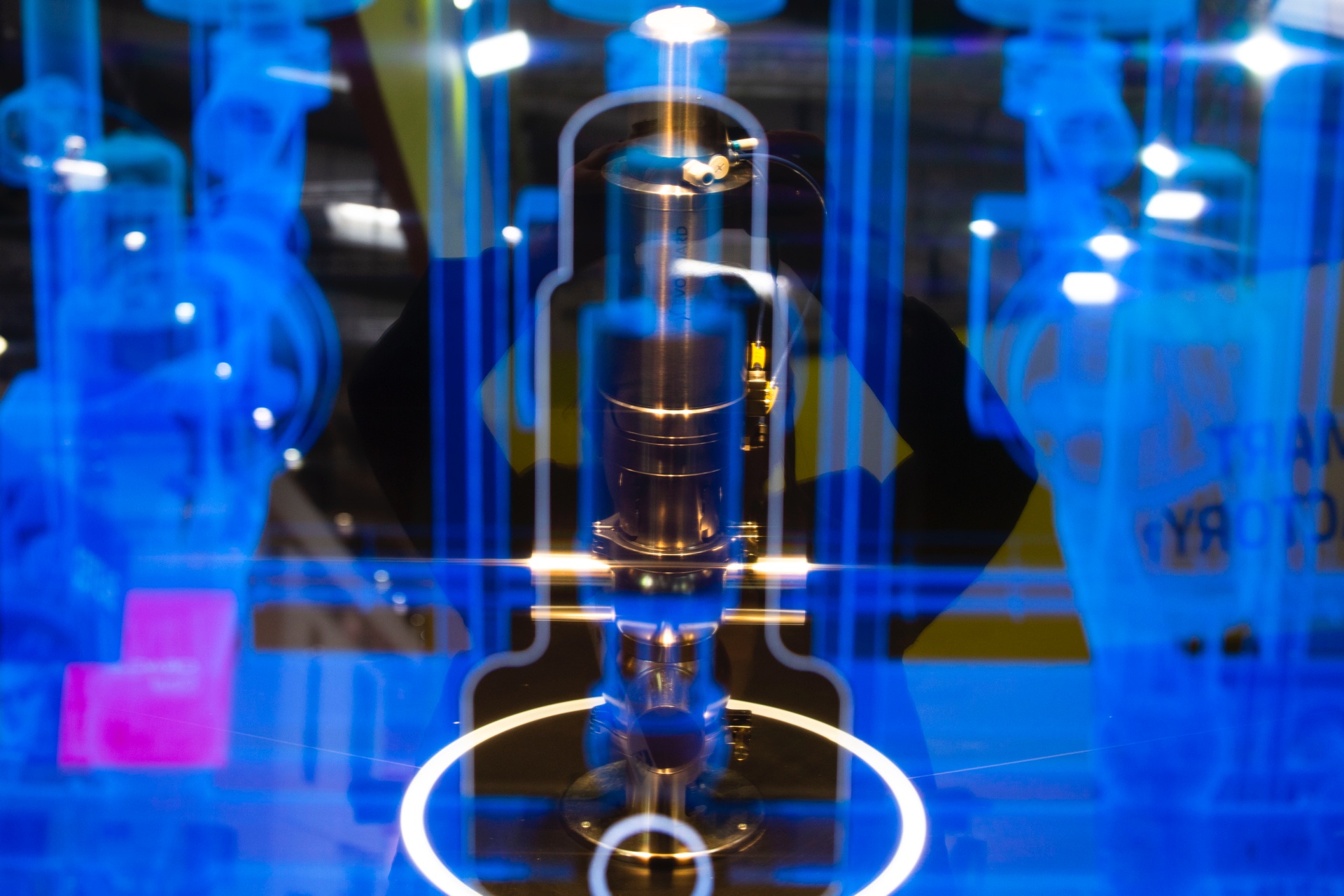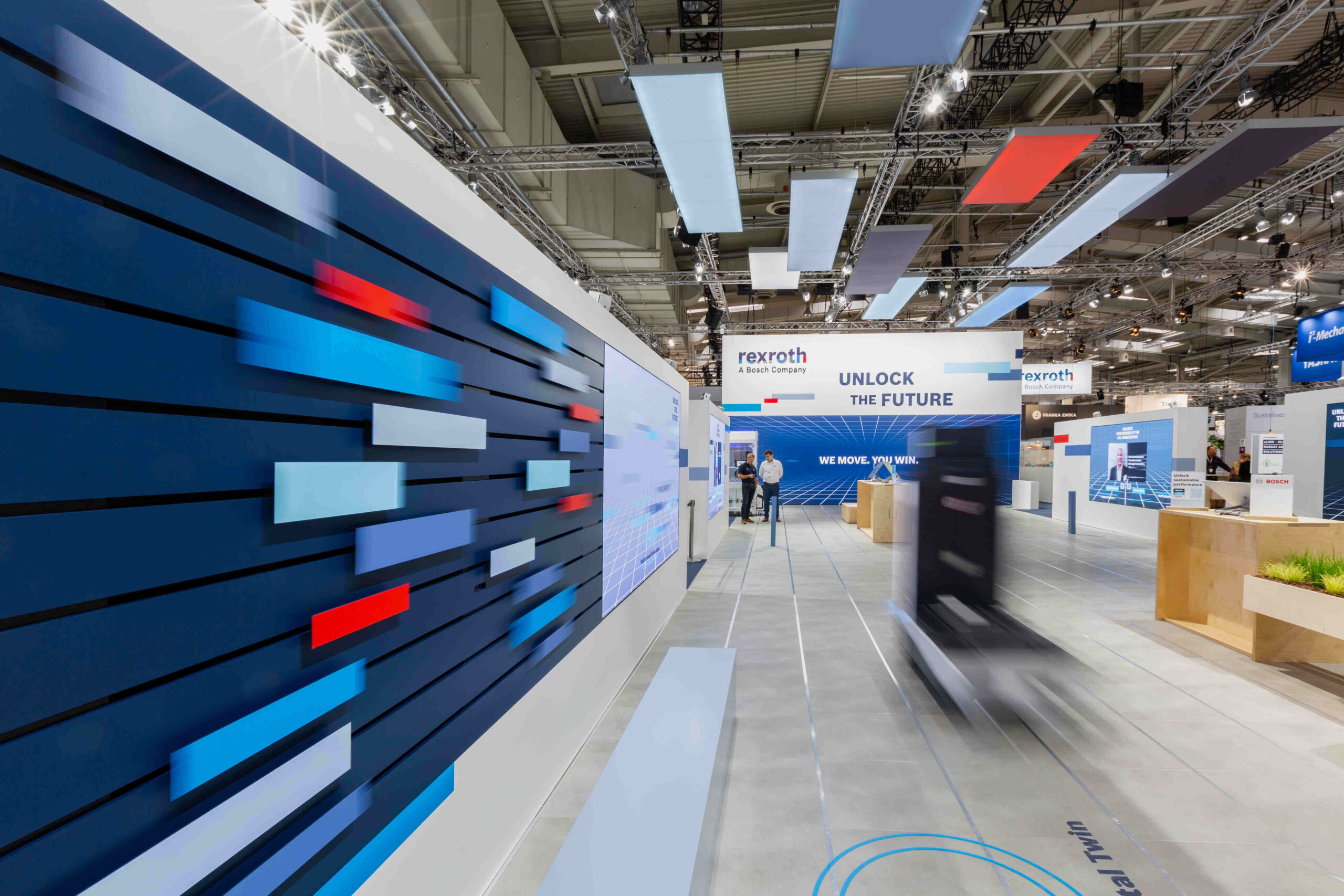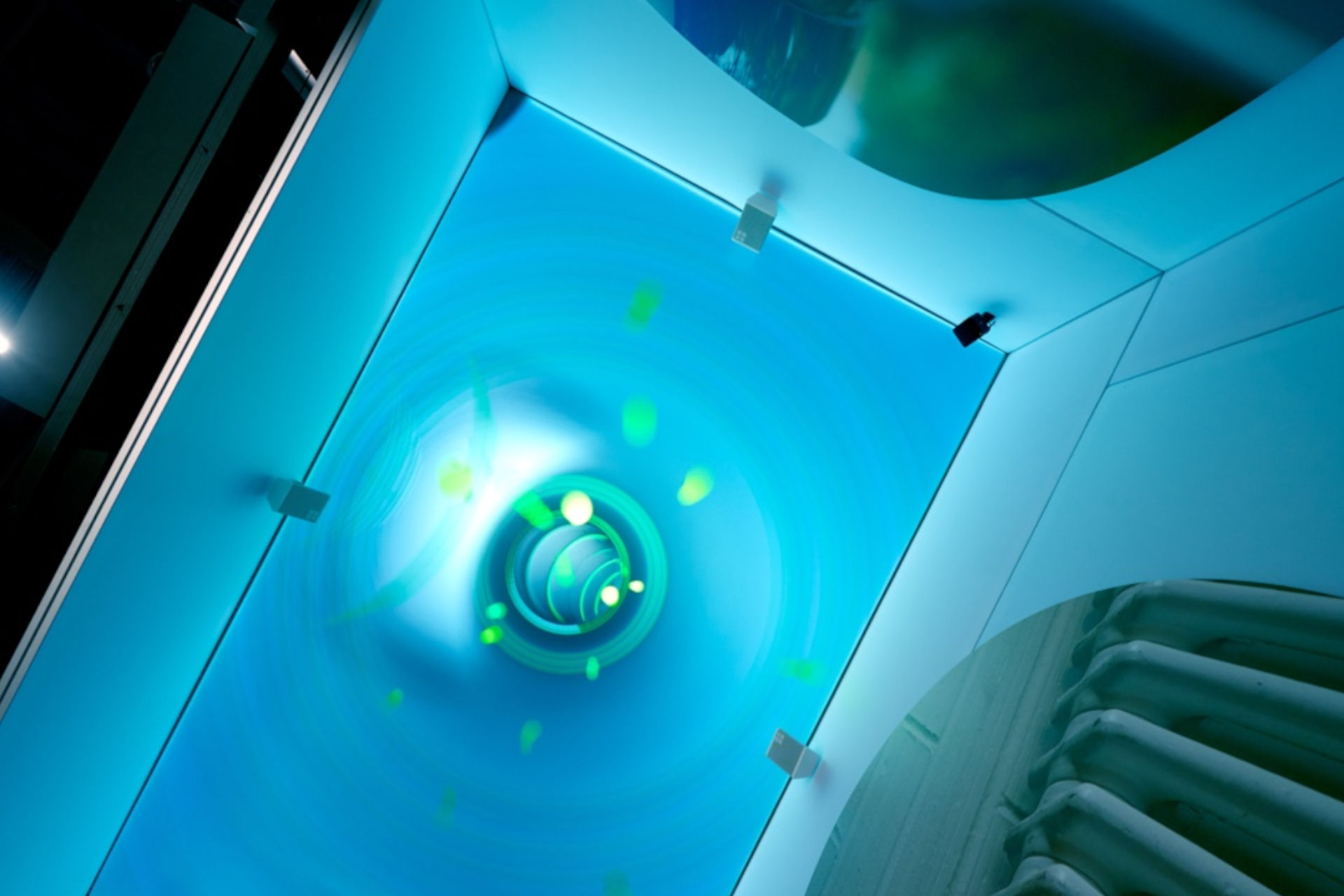Design Factory
After the interruption due to corona, raumHOCH was again responsible for the stand architecture of SAP at the Hannover Messe 2022 under the direction of MCI Germany.
Using the slogan “design factory – ENABLING INDUSTRY 4.0”, the total exhibition area of 1550sqm was distributed over two stand areas with a continuous hall aisle. A 300sqm double floor with meeting rooms, including a VIP lounge on the upper floor and an open bar on the ground floor complemented the thematic areas.


Clear Zoning
The booth areas were divided into Central Showcase, Live Forum and exhibition areas for Discrete Industries and Process Industries. The banners branded from the inside in different colors framed the thematic allocation of the individual presentations and exhibits.

Highlight staging
In addition to the showcase realized by madhat, under the direction of MCI Germany, which on the one hand brought the topics of resilience, transformation and sustainability to life and on the other hand created a live link to the headquarters in Walldorf, a large filling station from the partner Krones was used as a visual-technical highlight. At the filling station, the performance of SAP’s products and services could be experienced 1:1 on the real object.


Showfloor as a scenographic moment
To support the impression of a factory, machine fencing was used to structure and zone areas, in addition to sustainable concrete-look flooring. In addition, reusable wooden crates and floor graphics complemented the image of a factory floor.
Safety markings and floor markings ran through the overall stand concept as framing graphic elements.





